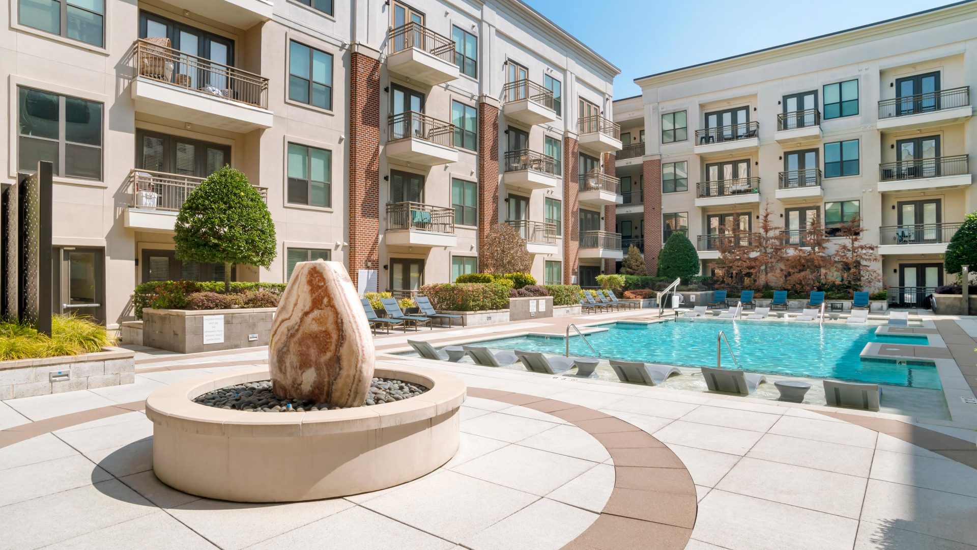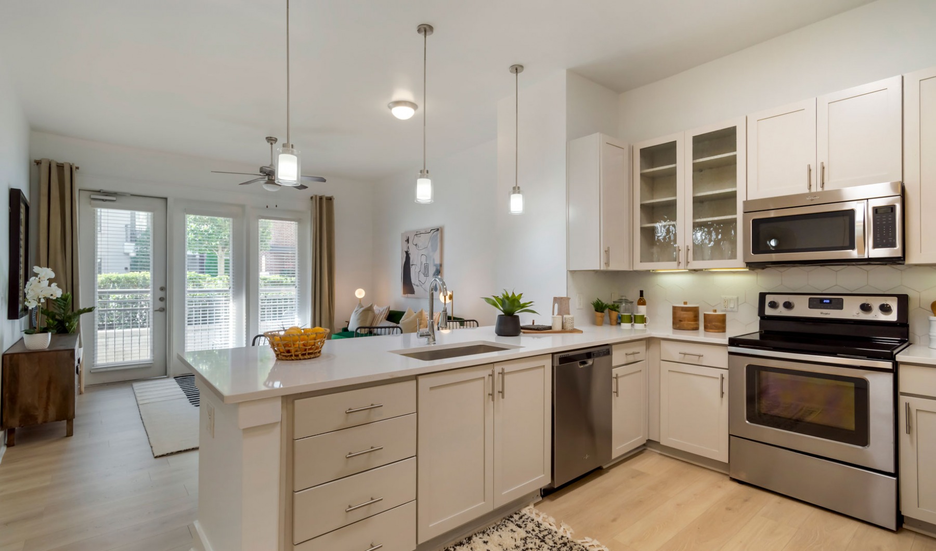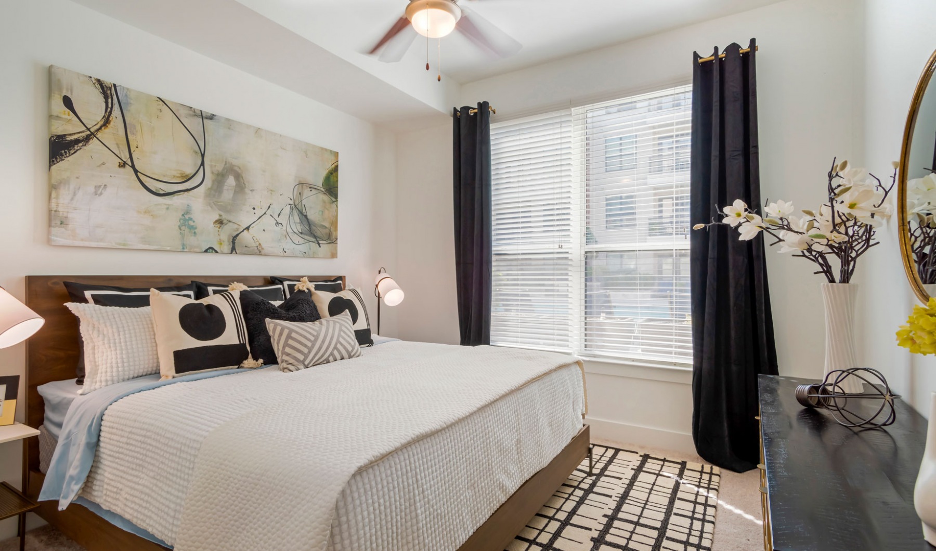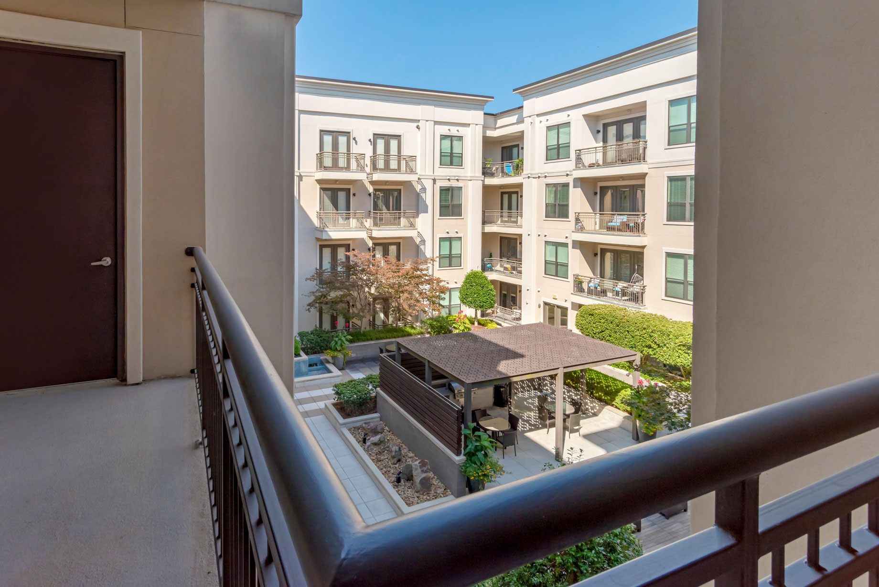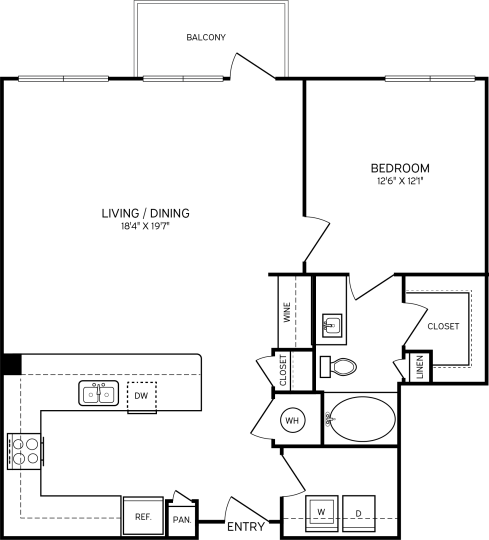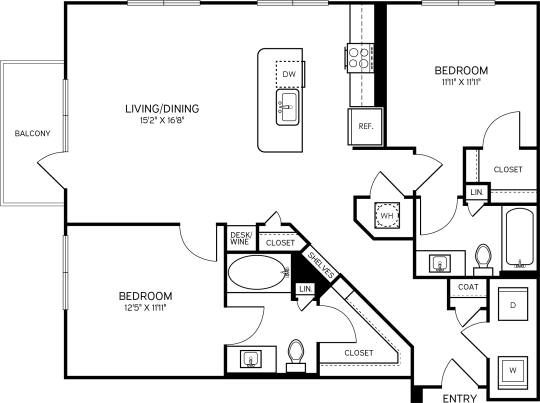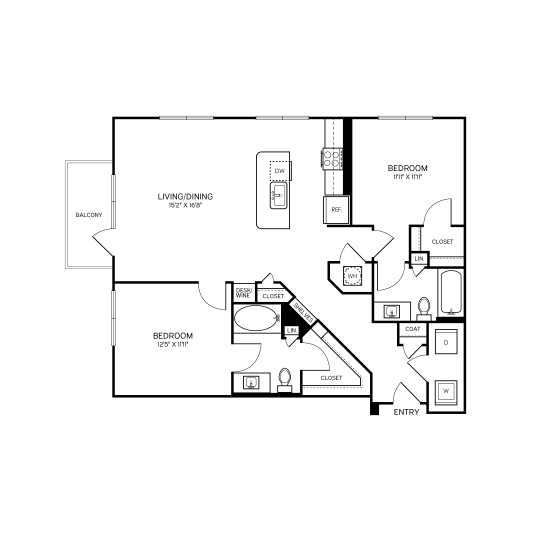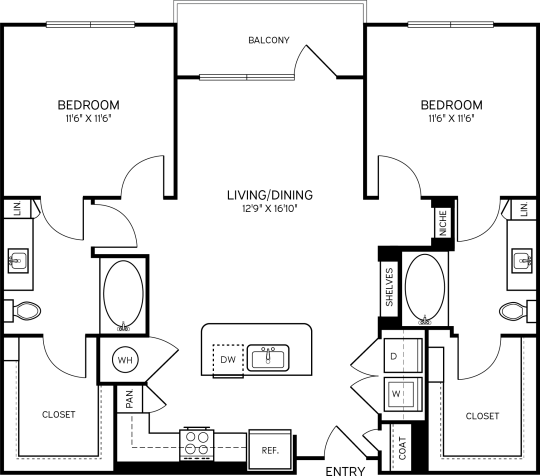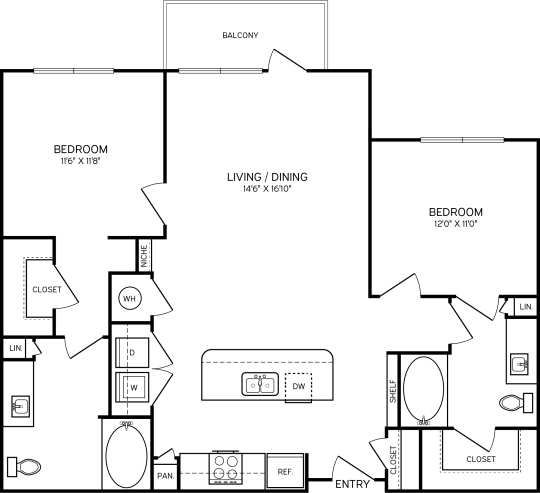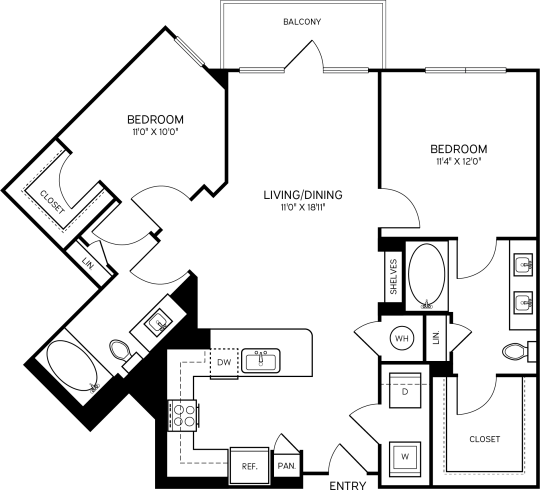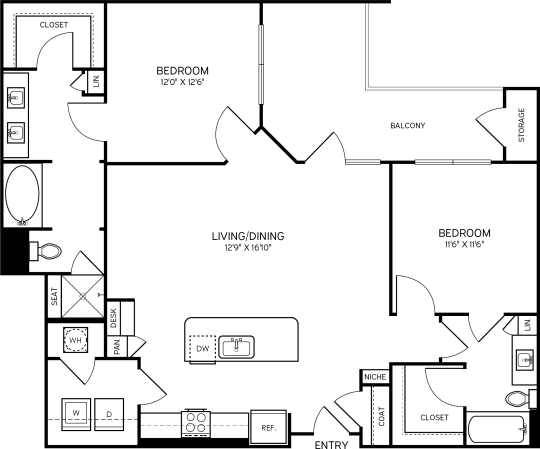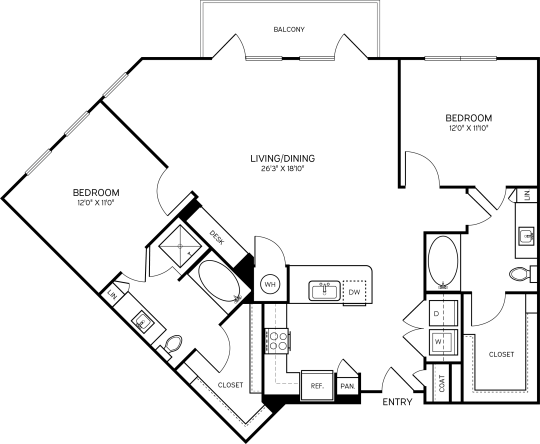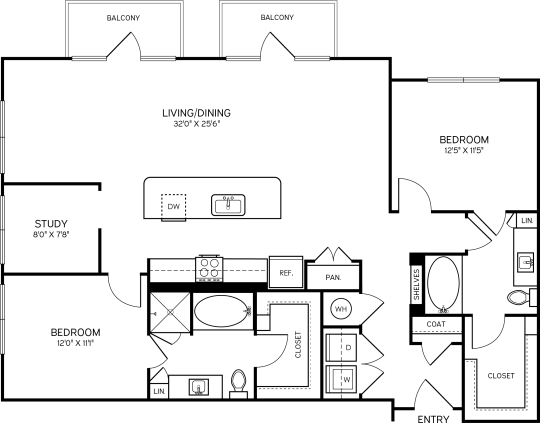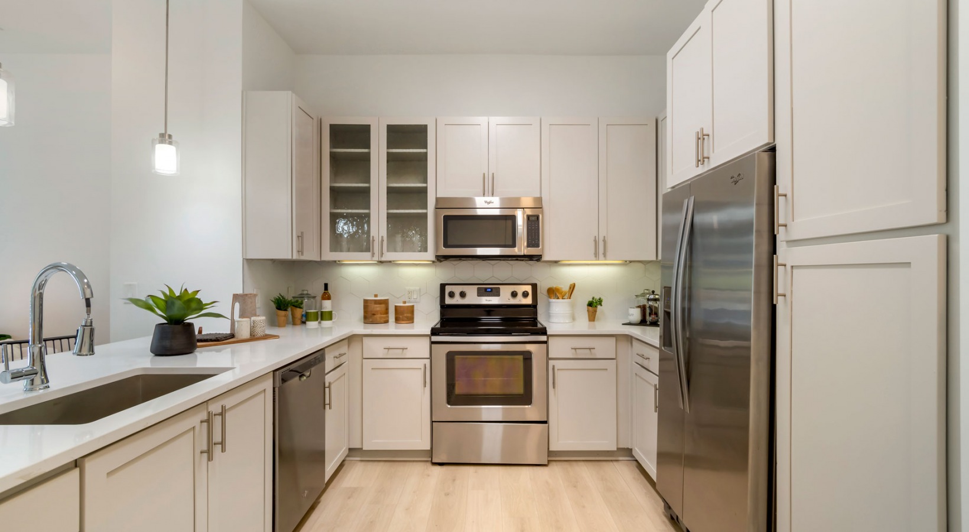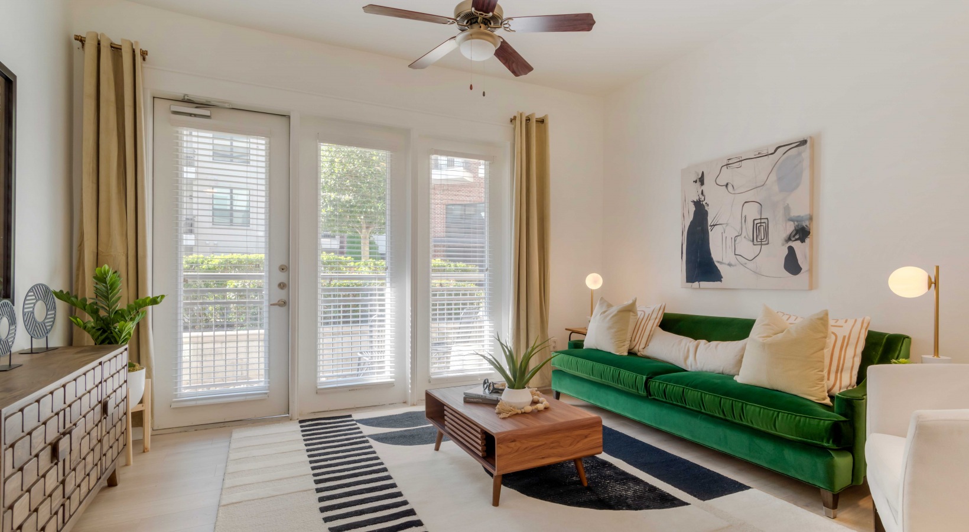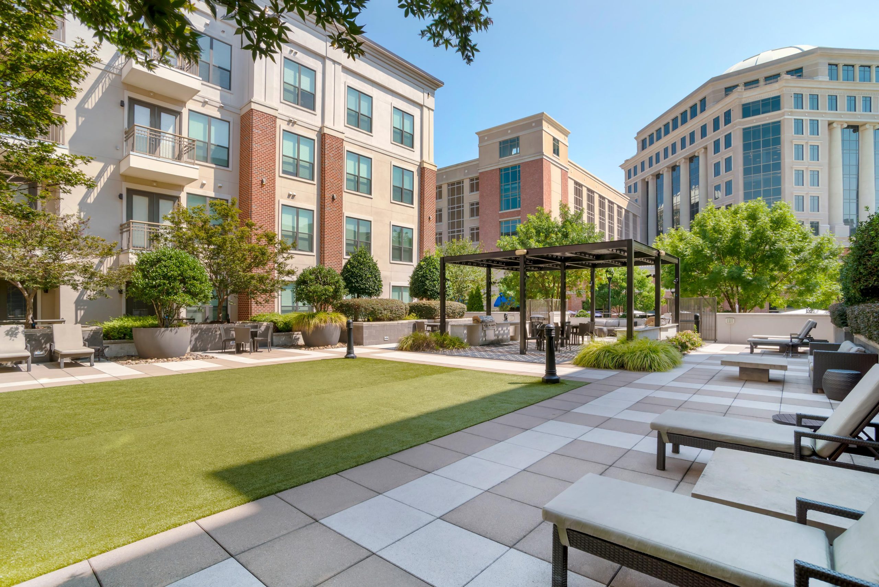Nestled in the heart of Southpark, Allure offers a vibrant apartment living experience unlike any other. Explore our thoughtfully designed floorplans, featuring modern finishes and spacious living areas. Our community amenities elevate your everyday with a state-of-the-art fitness center, resort-style pool, and a relaxing courtyard perfect for grilling with friends. Allure puts you at the center of it all, steps away from Southpark’s art scene, trendy shops, and delicious restaurants.
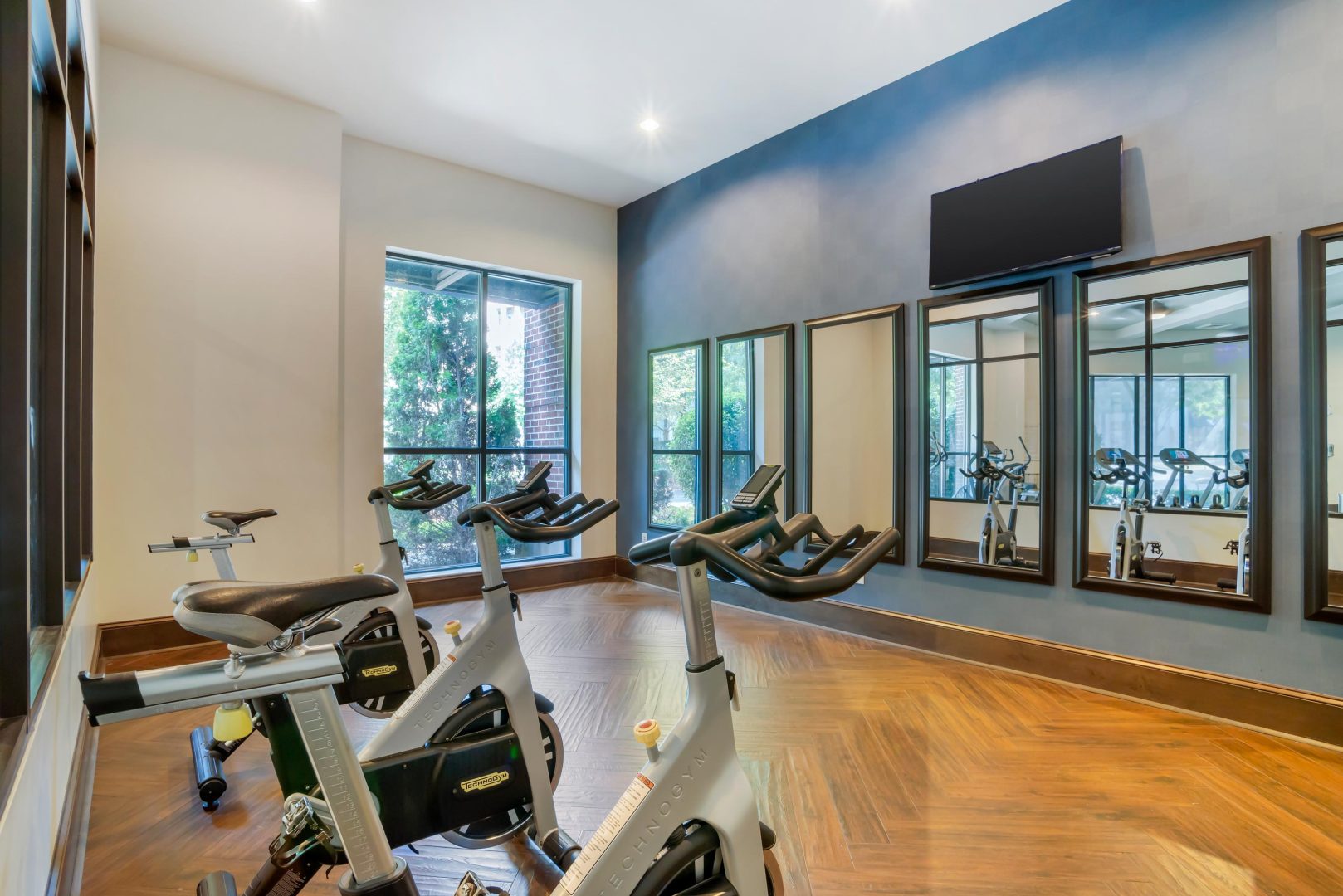
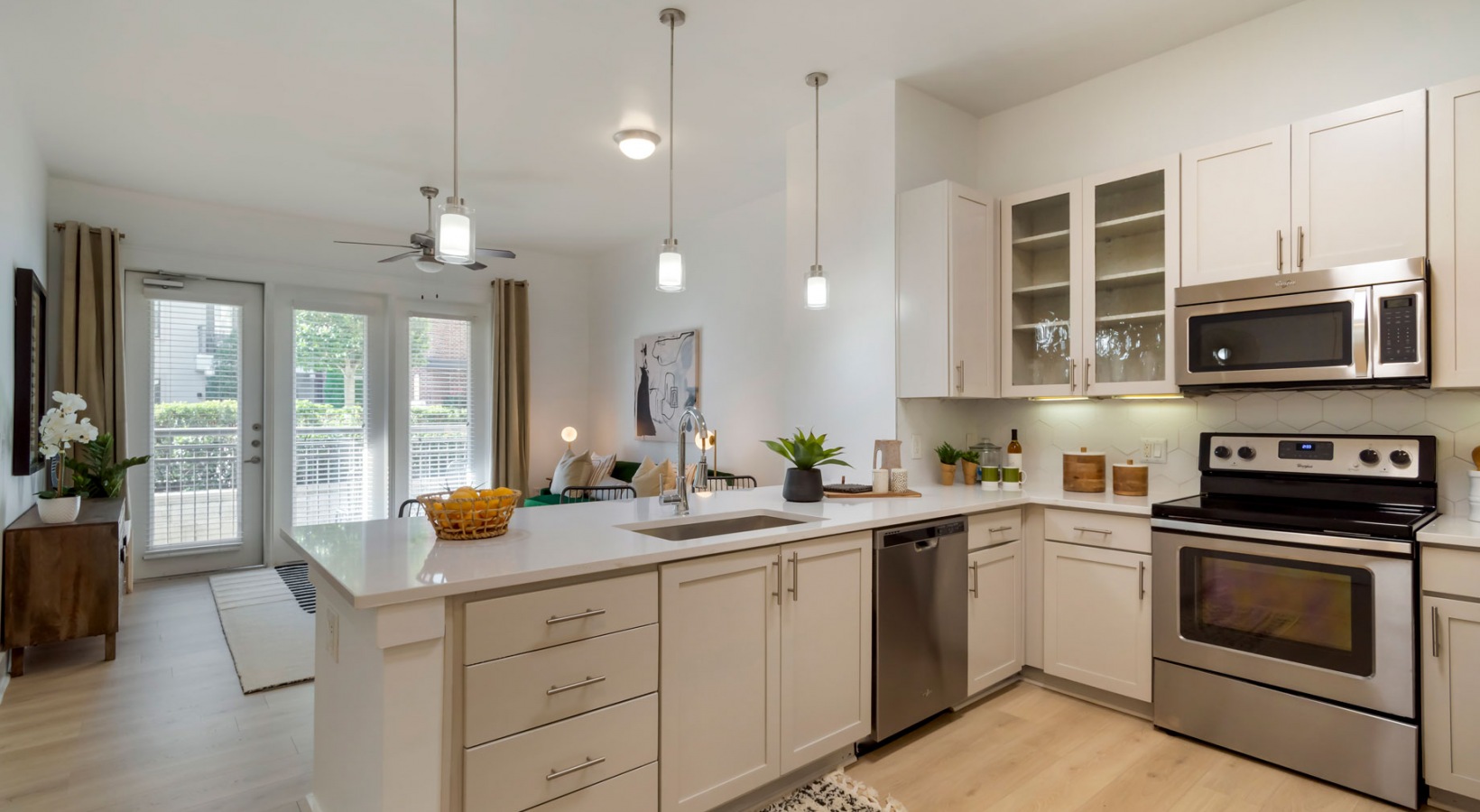
- Gated, Limited-Access Community
- Elevators
- Limited Access Parking Garage
- Clubhouse with Business Center
- 24/7 Fitness Center with Spin Studio
- Resort-Inspired Pool with Sun Deck
- Courtyard with Outdoor Kitchen
- Bike Storage
- Refrigerated Package Lockers
- Valet Trash Pick-up
- Complimentary Coffee Bar
- Poolside Lounge Areas
- Wood-Style Flooring in Living & Kitchen
- Carpeted Bedrooms
- Oversized Windows & Private Balconies
- 10-Foot Ceilings With Fans
- Spacious Bedroom & Linen* Closets
- Ceiling Fans
- Washer & Dryer Included
- Spacious Kitchen Islands* & Pantries*
- Granite Countertops With Ceramic Tile Backsplash
- Stainless-Steel Whirpool Appliances: - Built-in Microwave - Multi-Cycle Dishwasher
- Built-in Wine Racks* With Under-Cabinet Lighting
- Dual Bathroom Vanities* With Granite Countertops
- Separate Showers* & Large Soaking Tubs
- Ceramic Tile Floors in Bathrooms
- Individual Intrusion Alarms
- USB Outlets
- Nest® Smart Thermostat
- High-Speed Internet Ready

